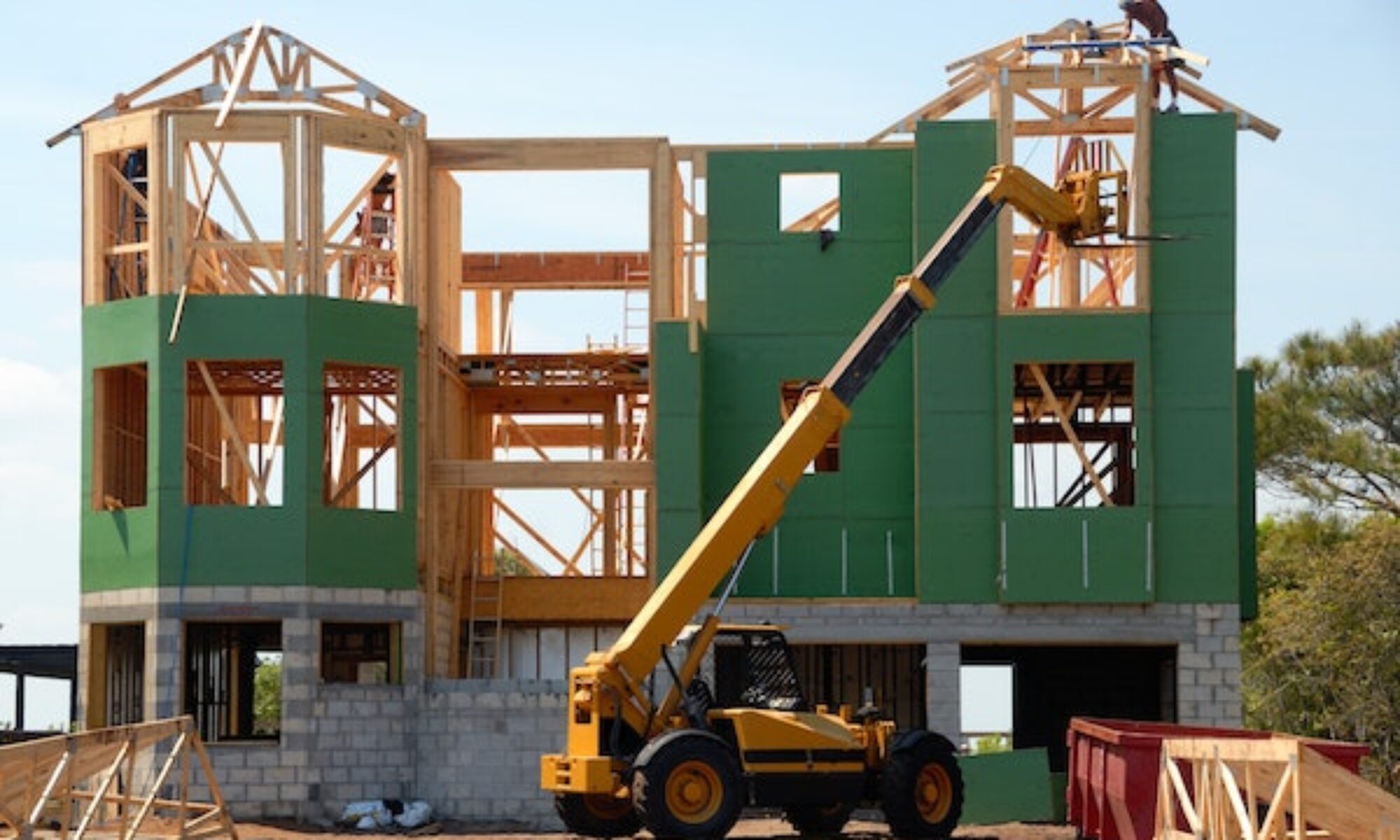Your house is a complex structure built to protect you from the outside world. But have you ever wondered how it was put together? In this article, we’ll explore the ten steps involved in building a one-story home, from laying the foundation to putting on the roof.
Excavation
The home building process begins with excavation. This involves clearing a lot of debris and digging a hole in the basement. Workers use a site plan with the house blueprints to ensure the hole is the correct size. Once they have determined the size and shape of the house, a back-hoe digs a hole large enough to pour the concrete footings and foundation.
Concrete Footings
When building a house, the foundation is one of the most important aspects. The footings are a key part of the foundation, and their primary purpose is to distribute the weight of the house into the soil below. The size of a footing can vary depending on factors such as soil conditions and the size of the house. In most cases, footings are made out of poured concrete. To create a mold for the desired size footing, wood is used. Lumber is normally placed on its side according to a foundation plan and house blueprints. Once the mold is ready, concrete is poured into it and leveled off at the top. Creating a smooth top surface gives a solid area for the foundation to be poured.
Concrete Foundation
The support for your house doesn’t stop at the ground level. The foundation walls are integral to the overall stability of the structure. These walls are usually made from poured concrete, formed using metal and wood. The foundation is what you see in an unfinished basement when you look at the concrete walls. Once the foundation walls are poured and dried, backfill is used to fill any extra space outside the walls. With the floor system in place, your house will be ready to be built on top of a solid foundation.
Floor System
In its simplest form, a floor system is made out of vital elements: wood, concrete, and steel. The bottom portion is a concrete foundation to keep it as durable as possible and provide maximum surface area while distributing the load throughout it. On top of this foundation goes a layer of wood (a floor joist) that runs across the wall parallel to each other. The joists are spaced apart at a certain width, so they don’t cause uneven pressure through the floor. After these supports have been put in place, they are nailed to an intermediate piece called a header (or king stud).
Floor Sheathing
The floor system is secure and supportive, but the lumber has many holes drilled through it. Floor sheathing comes in to fill these holes and keep the joists secure. It is made of sheets of wood installed perpendicular to the joists so they can support more weight. Once the house is complete, the owner can install their chosen flooring on top of the sheathing. Now the workers are ready to install the walls.
Walls
There are two types of walls in a house: exterior and interior. Exterior walls are usually thicker to resist wind and allow more insulation, while interior walls don’t need to be as thick. Regarding structural strength, there are also two types of walls: load-bearing (supporting walls) and non-load-bearing walls(separate walls). Load-bearing ones are reinforced because they hold the weight of the roof or another floor; non-load-bearing walls don’t provide any structural support.
The installation of walls is a vital part of constructing a house. To build the walls, workers first construct them on the ground. They have lumber that is spaced apart (these are called wall studs) and then drilled into a top and bottom plate. The top and bottom plates provide strength for the wall. Once they are built, the workers lift the walls into place, and drilled them into the floor system. The wall cavities must then be stuffed with insulation and covered with a vapor barrier to keep moisture out. But, the insulation can not be installed until the wall sheathing is applied.
Wall Sheathing
Wall sheathing is a material used to cover the exterior walls of a house. It is similar to floor sheathing and roof sheathing but is installed perpendicular to the wall studs. The sheathing provides some shelter from the wind, but it also has to be covered with an air barrier. When the air barrier on the wall sheathing and the vapor barrier on the walls are combined, it provides shelter from both wind and rain.… Read More

